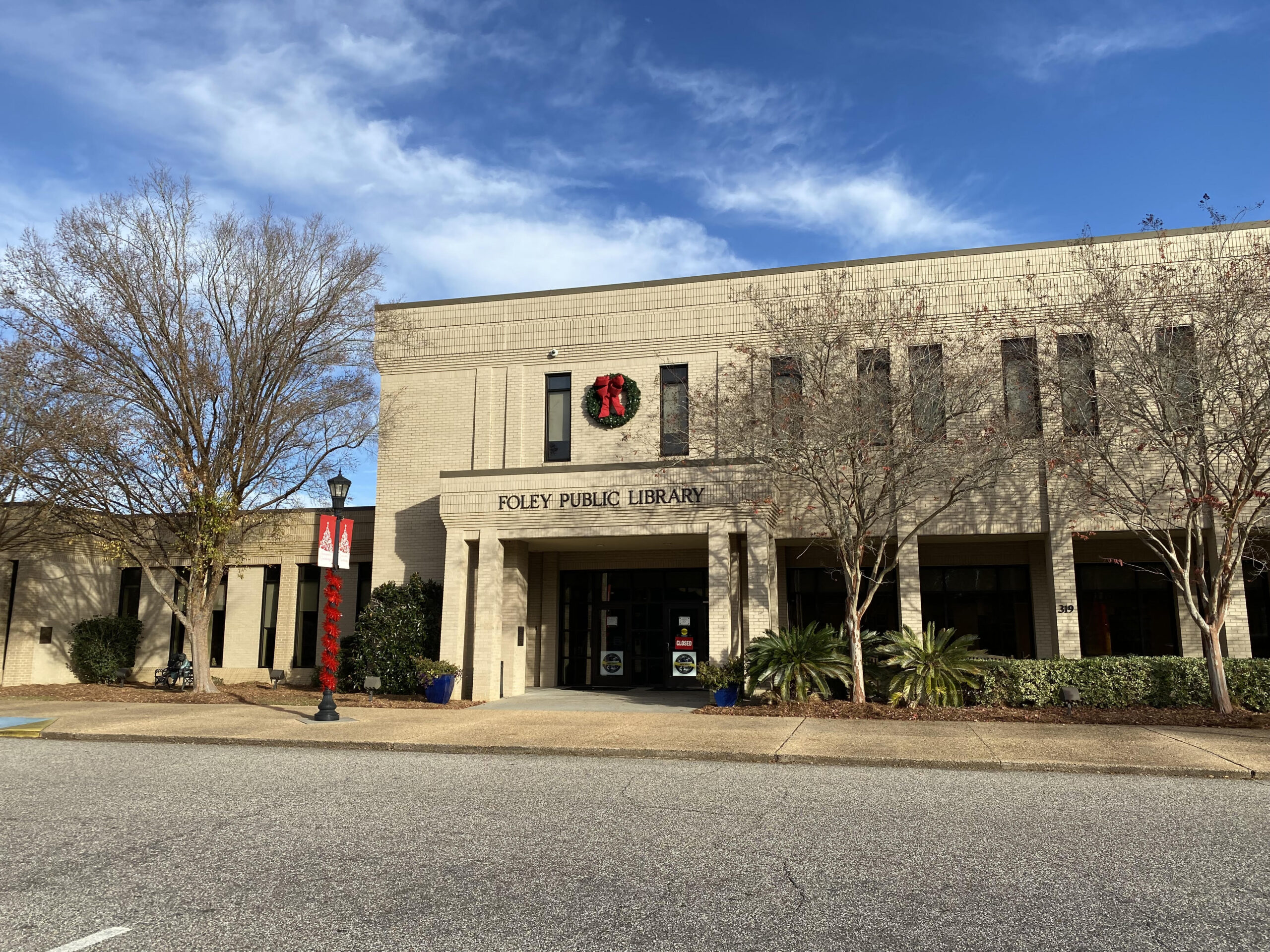FOLEY – Plans are moving forward for the new Foley Public Library, which should start construction in early 2024 and open its doors in 2025.
The library will have almost 40,000 square feet of space and be about twice the size of the current facility next to City Hall.
David Thompson, Foley executive director of leisure services, said the new library will be more than just a larger collection of books. The facility will be a community center, with meeting space, an auditorium, computer labs and study rooms as well as a cafe and bookstore.
“One of the goals of this library is to make sure that we create an iconic library that we’re proud of for the future,” Thompson said at a recent discussion of plans at the current library. “This isn’t something we’re just trying to build for the next couple of years. We’re trying to build this for the next 10 or 20 years.”
The new library will be built next to the Foley Dog Park and south of the Post Office. Thompson said the new building will be a cornerstone of the downtown area.
“We want an iconic building that, when people drive by, they see it and they want to go there and it becomes a gathering place, a community place,” Thompson said. “We don’t want to call it a library. We really want to call it more of a community center. We want people that are non library users now wanting to come to this building and participate in what we’re doing.”
Plans call for the library to be a two-story building. The ground floor will include a children’s area and a multipurpose room. Thompson said the multipurpose room can serve as a meeting space and auditorium. Speaking in the library’s meeting room, he said Foley needs a larger facility.
“We’re really excited about that,” he said. “This is our biggest meeting room in our library. When you look around the city, we don’t have enough meeting space and we are constantly booked out, not just this room, but at City Hall as well. We’re trying to create a bigger meeting space that can be multipurpose so we can utilize it for different things.”
The children’s area will be expanded and include computers and an activity room that can also be used for storytimes for young children.
“We were very, very focused on that. We believe that the children are extremely important for what we want to do, moving forward with the libraries in the future. So you’ll see a much larger children’s space and what we have now,” Thompson said.
A separate area for teens will be on the second floor. Thompson said .
“It’s very important for teens to have their own area,” Thompson said. “They don’t want to be in the little kids area. They’re not quite adults yet. So being able to create that area is something that we really tried to focus on.”
He said developing and maintaining an interest in the library is important for children and teens.
“Getting teens into the library is not an easy thing to do,” Thompson said. “So, we’re hoping as we build our children’s programming on the first floor, that we’re able to graduate them to the second floor so that they can come in and continue to be library users not just in their teens but as adults as well.”
The second floor will also include the adult section and computer labs. Thompson said the second floor will also have more study rooms than the current facility.
“The advice we received was that you cannot have too many study rooms and we see that in this building,” Thompson said. “We constantly have demand for meeting rooms, study rooms and so we’ve created that.”
Other facilities planned for the new library include a STEAM-STEM lab and spaces for programs such as special-needs activities.
Thompson said that while the plans for the interior of the new library are near completion, planners are still working on the exterior design.
Thompson said the exterior needs to fit in nearby buildings in downtown Foley, which feature a variety of architectural styles from when they were built about a century ago.
“We looked at this from a historical perspective. While it’s not necessarily in our historic downtown district, we are still trying to blend it because it is going to be close enough to our historic downtown that it should blend in,” Thompson said.
He said the overall design of the building should be one that is transparent and welcoming on the outside and inside.
“We don’t want a brick building where you can’t see in,” Thompson said. “When we’ve designed the different rooms and the functions of the library, we made sure that we have windows to that so that when people drive by and they see the children’s section and they have an activity going on there, they’re able to look in and see the activity that’s going on in the building. Hopefully people want to come in and join and be a part of that.”


